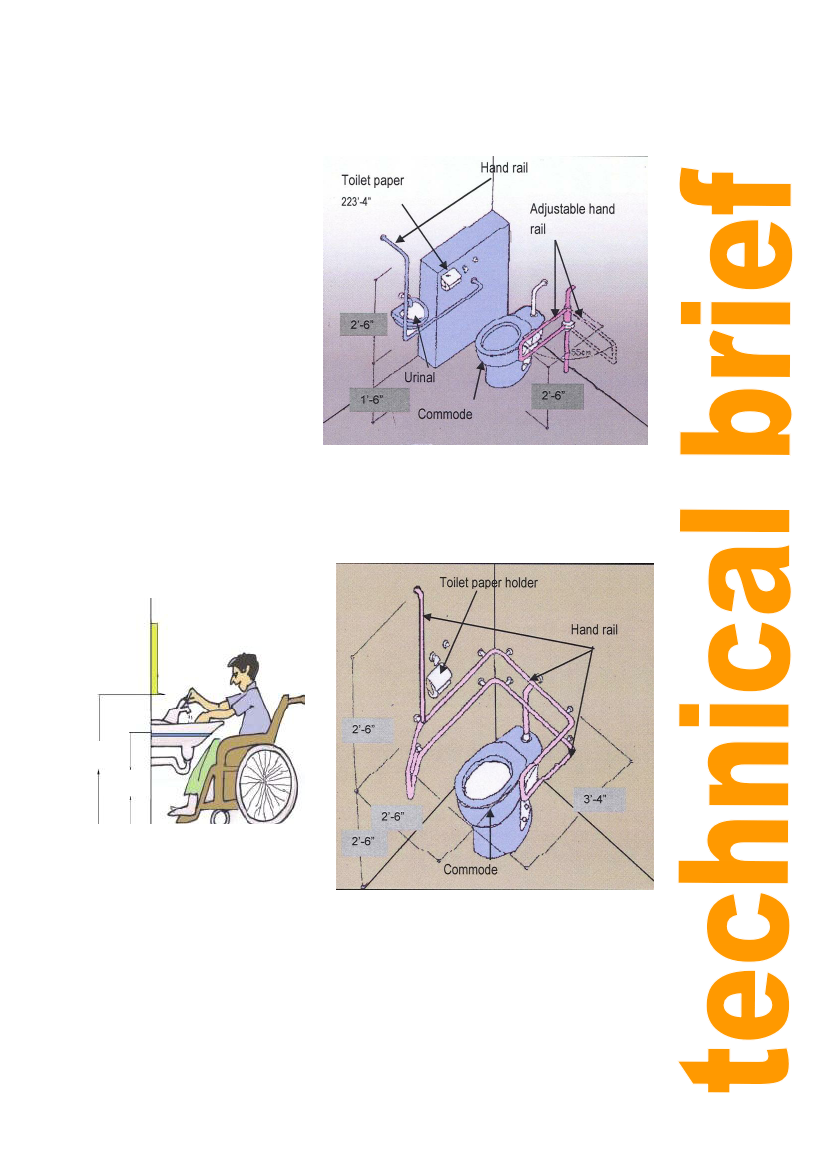
Houses with accessibility
Practical Action
Construction of Wheel Chair accessible toilet
Construction of the toilet needs to be
minimum of 5’-9x5’-9’ in size and
should consist of ceramic water closet
(commode). There should be 1- ½”
diameter-galvanized handrails fixed
around the walls as per figure 8.
The minimum width of the door
should be 3’-0” fixed to be opened
from out of the toilet as shown in
figure 12. All surfaces of the internal
walls can be pained with two coats of
emulsion paint.
Fig.8
Details of another type of handrail
fixed around the commode is shown in
Figure 9
Figure 8: Wheelchair accessible toilet
Fixing a wash basin & mirror
The wash basin has to be fixed at the height of 2’ -6” from the floor to enable wheel chair users
for easy access. A hand rail should be fixed around the wash basin to help the user to get the
grip.
90cm
75cm
Figure 10: Fixed wash basin & mirror
The mirror should be fixed at 2”-9”.
Figure 9: Wheelchair accessible toilet
4